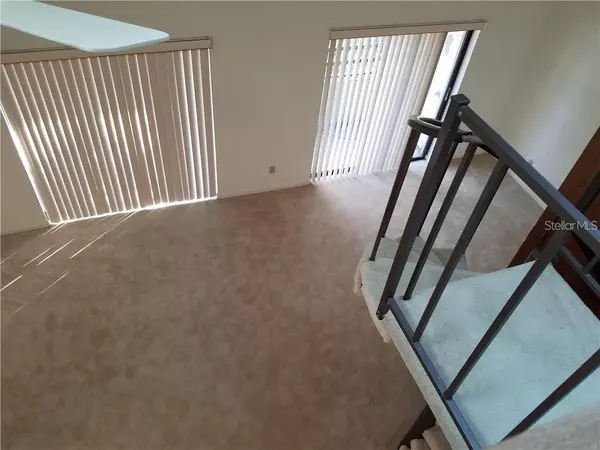$175,000
$175,000
For more information regarding the value of a property, please contact us for a free consultation.
1 Bed
2 Baths
912 SqFt
SOLD DATE : 11/30/2022
Key Details
Sold Price $175,000
Property Type Condo
Sub Type Condominium
Listing Status Sold
Purchase Type For Sale
Square Footage 912 sqft
Price per Sqft $191
Subdivision Village Towers Condo
MLS Listing ID T3400885
Sold Date 11/30/22
Bedrooms 1
Full Baths 2
Condo Fees $344
Construction Status Financing
HOA Y/N No
Originating Board Stellar MLS
Year Built 1981
Annual Tax Amount $676
Property Description
Located in the heart of Carrollwood Village, a great place to walk and ride your bike in Carrollwood Village. This wonderful sought after golf/tennis community is loaded within a walk to loads of activities including restaurants, groceries and much more! This contemporary style home is complete with cathedral ceilings, large family room space, downstairs full bath, formal dining room, circular style staircase leading to a large upstairs loft style bedroom with a walk-in closet and one full bath. Kitchen with all appliances included. Laundry closet in the kitchen, pass-through from the kitchen sink to the screened porch and lanai - great for morning coffee! Short walk to Carrollwood Village park loaded with picnic areas, splash park, dog park, skateboard park, walking trails and so much more! Come and enjoy this beautiful community!
Location
State FL
County Hillsborough
Community Village Towers Condo
Zoning PD
Rooms
Other Rooms Inside Utility, Loft, Storage Rooms
Interior
Interior Features Ceiling Fans(s), High Ceilings, Master Bedroom Upstairs, Open Floorplan, Skylight(s), Solid Surface Counters, Thermostat, Vaulted Ceiling(s), Walk-In Closet(s)
Heating Electric
Cooling Central Air
Flooring Carpet, Tile
Fireplace false
Appliance Disposal, Dryer, Exhaust Fan, Microwave, Range, Range Hood, Refrigerator, Washer
Laundry Inside, In Kitchen, Laundry Closet
Exterior
Exterior Feature Irrigation System, Lighting, Private Mailbox, Sidewalk, Sliding Doors, Storage
Parking Features Covered, Reserved
Pool In Ground
Community Features Community Mailbox, Deed Restrictions, Golf Carts OK, Golf, Irrigation-Reclaimed Water, Park, Playground, Pool, Racquetball, Sidewalks, Special Community Restrictions, Tennis Courts
Utilities Available BB/HS Internet Available, Cable Available, Cable Connected, Electricity Available, Electricity Connected, Sewer Available, Sewer Connected, Sprinkler Recycled, Street Lights, Water Available, Water Connected
Amenities Available Basketball Court, Golf Course, Maintenance, Park, Pickleball Court(s), Playground, Pool, Recreation Facilities, Security, Tennis Court(s), Trail(s)
View Garden
Roof Type Shingle
Porch Covered, Screened
Garage false
Private Pool No
Building
Lot Description In County
Story 2
Entry Level Two
Foundation Slab
Lot Size Range Non-Applicable
Sewer Public Sewer
Water Public
Architectural Style Contemporary
Structure Type Concrete
New Construction false
Construction Status Financing
Schools
Elementary Schools Essrig-Hb
Middle Schools Hill-Hb
High Schools Gaither-Hb
Others
Pets Allowed Breed Restrictions, Size Limit, Yes
HOA Fee Include Cable TV, Common Area Taxes, Pool, Escrow Reserves Fund, Insurance, Internet, Maintenance Structure, Maintenance Grounds, Management, Pool, Recreational Facilities, Security, Sewer, Trash, Water
Senior Community No
Pet Size Very Small (Under 15 Lbs.)
Ownership Condominium
Monthly Total Fees $392
Acceptable Financing Cash, Conventional, Other
Membership Fee Required Required
Listing Terms Cash, Conventional, Other
Special Listing Condition None
Read Less Info
Want to know what your home might be worth? Contact us for a FREE valuation!

Our team is ready to help you sell your home for the highest possible price ASAP

© 2025 My Florida Regional MLS DBA Stellar MLS. All Rights Reserved.
Bought with PREMIUM PROPERTIES R.E SERVICE
"My job is to find and attract mastery-based agents to the office, protect the culture, and make sure everyone is happy! "







