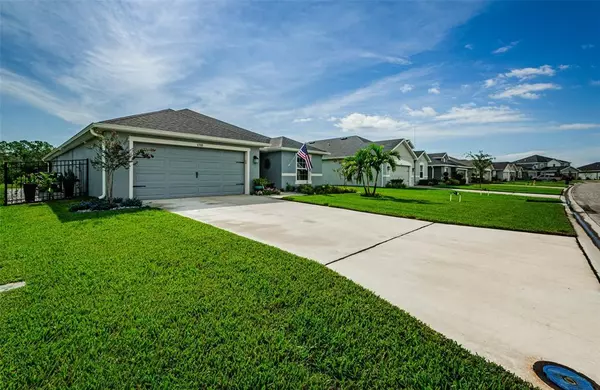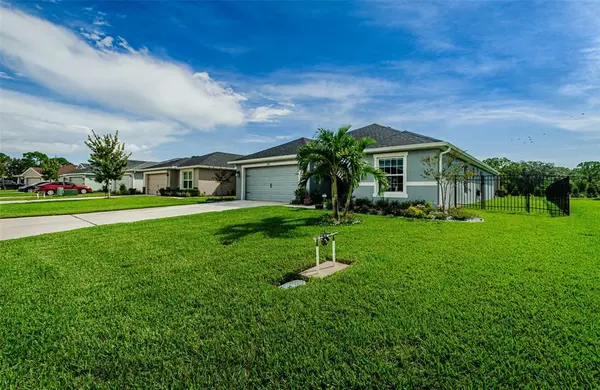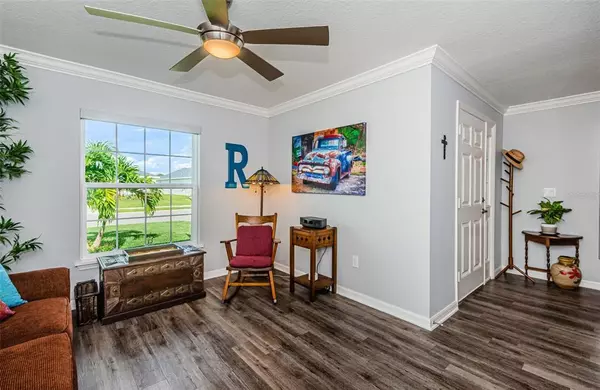$560,000
$575,000
2.6%For more information regarding the value of a property, please contact us for a free consultation.
3 Beds
2 Baths
2,004 SqFt
SOLD DATE : 11/09/2022
Key Details
Sold Price $560,000
Property Type Single Family Home
Sub Type Single Family Residence
Listing Status Sold
Purchase Type For Sale
Square Footage 2,004 sqft
Price per Sqft $279
Subdivision Aviary At Rutland Ranch Ph 1A & 1B
MLS Listing ID U8175682
Sold Date 11/09/22
Bedrooms 3
Full Baths 2
Construction Status Financing,Inspections,Other Contract Contingencies
HOA Fees $84/qua
HOA Y/N Yes
Originating Board Stellar MLS
Year Built 2021
Annual Tax Amount $2,464
Lot Size 7,840 Sqft
Acres 0.18
Property Description
Come home to Parrish Florida to your beautiful single level 3-bed / 2-bath pool home in the highly sought-after community of Aviary at Rutland Ranch. Built in 2021, this home features upgrades not found in many homes that include vaulted ceilings, crown molding throughout the home, ceilings fans in every room and custom remote blinds to name a few. The open kitchen includes all stainless appliances, a huge walk-in pantry, quartz countertops, wood cabinets with crown molding, and large island with seating for 4, while the eating area can accommodate a large table for family get togethers. The kitchen overlooks the spacious great room that features surround sound and plenty of room for the largest of TV's. The generous sized Master Bedroom has windows to the peaceful setting at the rear of the home and features a tray ceiling. The ensuite has a large walk-in shower with grab bar, separate water closet, dual sink vanity, and 2 walk-in closets. No need to use any of the 2 guest bedrooms for office space as this family home features a bonus room that can be used as a home office or den. The guest bathroom has dual vanities with walk-in shower fitted with a grab bar. Step out from the great room to the private covered gathering space with custom blind and screened in pool area. The backyard views are amazing as you sit pool side and see all kinds of nature in this relaxing setting overlooking the pond. The saltwater pool is heated for year-round enjoyment. Outside of the screened pool area, the yard is completely fenced for safety. Separate utility room for washer and dryer that leads out to the extra-large 2-car garage with 2 ft extension, epoxy flooring, and attic storage with pull-down stairs. Additional features include Water Softener, Luxury Vinyl flooring through-out, Under cabinet lighting in kitchen, In-wall Pest Control, Wired for Surround Sound and Gutters and down spouts. For peace of mind this private pool home with all of these extras is located in a non-flood zone. Enjoy the Nature Walking Trails, Community pool and playground, Pickleball and Basketball courts, in this up-and-coming family-oriented community of Aviary at Rutland Ranch. Enjoy the tranquility, but still have all the conveniences being close to Bradenton, Sarasota, interstate, shopping, outlet mall, restaurants, beaches, highly rated schools and so much more.
Location
State FL
County Manatee
Community Aviary At Rutland Ranch Ph 1A & 1B
Zoning 0100
Direction E
Rooms
Other Rooms Den/Library/Office, Inside Utility
Interior
Interior Features Ceiling Fans(s), Crown Molding, In Wall Pest System, Kitchen/Family Room Combo, Open Floorplan, Solid Surface Counters, Solid Wood Cabinets, Thermostat, Tray Ceiling(s), Vaulted Ceiling(s), Walk-In Closet(s), Window Treatments
Heating Electric
Cooling Central Air
Flooring Vinyl
Fireplace false
Appliance Dishwasher, Disposal, Electric Water Heater, Microwave, Range, Refrigerator, Water Softener
Laundry Inside
Exterior
Exterior Feature Irrigation System, Rain Gutters, Sidewalk, Sliding Doors
Parking Features Driveway, Garage Door Opener, Oversized
Garage Spaces 2.0
Fence Fenced, Other
Pool Heated, In Ground, Lighting, Salt Water, Screen Enclosure
Community Features Deed Restrictions, Irrigation-Reclaimed Water, Playground, Pool, Tennis Courts
Utilities Available BB/HS Internet Available, Cable Connected, Electricity Connected, Sewer Connected, Sprinkler Recycled, Street Lights, Water Connected
View Y/N 1
Roof Type Shingle
Porch Covered, Patio, Screened
Attached Garage true
Garage true
Private Pool Yes
Building
Story 1
Entry Level One
Foundation Slab
Lot Size Range 0 to less than 1/4
Sewer Public Sewer
Water Public
Structure Type Block, Stucco
New Construction false
Construction Status Financing,Inspections,Other Contract Contingencies
Schools
Elementary Schools William H. Bashaw Elementary
Middle Schools Buffalo Creek Middle
High Schools Parrish Community High
Others
Pets Allowed Yes
HOA Fee Include Pool, Recreational Facilities
Senior Community No
Ownership Fee Simple
Monthly Total Fees $84
Acceptable Financing Cash, Conventional
Membership Fee Required Required
Listing Terms Cash, Conventional
Special Listing Condition None
Read Less Info
Want to know what your home might be worth? Contact us for a FREE valuation!

Our team is ready to help you sell your home for the highest possible price ASAP

© 2025 My Florida Regional MLS DBA Stellar MLS. All Rights Reserved.
Bought with HORIZON REALTY OF ANNA MARIA
"My job is to find and attract mastery-based agents to the office, protect the culture, and make sure everyone is happy! "







