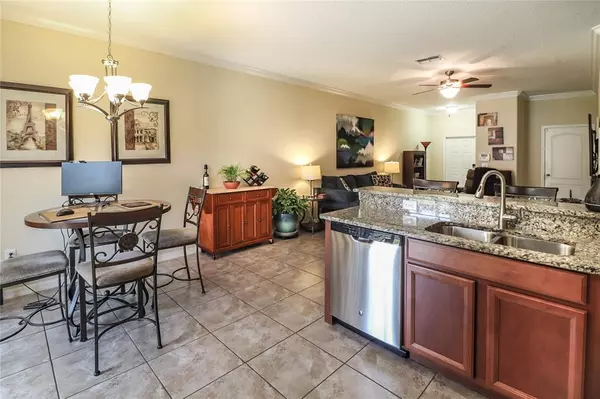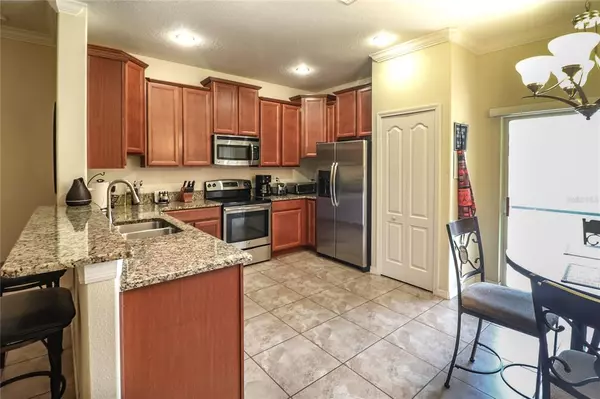$335,000
$335,000
For more information regarding the value of a property, please contact us for a free consultation.
3 Beds
3 Baths
1,670 SqFt
SOLD DATE : 10/28/2022
Key Details
Sold Price $335,000
Property Type Townhouse
Sub Type Townhouse
Listing Status Sold
Purchase Type For Sale
Square Footage 1,670 sqft
Price per Sqft $200
Subdivision Brandon Pointe Prcl 107 Repl
MLS Listing ID T3400047
Sold Date 10/28/22
Bedrooms 3
Full Baths 2
Half Baths 1
HOA Fees $170/mo
HOA Y/N Yes
Originating Board Stellar MLS
Year Built 2014
Annual Tax Amount $3,580
Lot Size 1,742 Sqft
Acres 0.04
Property Description
Welcome to Brandon Pointe, a gated townhome community with lush landscaping, large oaks, and resort-style pool. This 3 Bed, 2 1/2 Bath townhome also includes a loft area on the second floor and a private, screened lanai for extra space to enjoy everyday living. Walk into the main living area to the open floorplan that includes a spacious Great Room, Kitchen, and Dining area. The Kitchen has granite counters, stainless appliances, a large breakfast bar, a closet pantry, and sliders to the outdoors. The first floor is complete with a half bath for the homeowner's convenience. Head upstairs to the loft that is central to the second floor and ideal for a home office or reading nook. The Master Suite can be closed off for privacy and features a spacious bedroom, walk-in closet, and large bath with dual sinks and walk-in shower. The two secondary bedrooms share another full bath and there is also a full laundry room on this floor. The central location of this community keeps you close to shopping, restaurants, and nearby access to 301, I-75, and The Crosstown for an easier commute. Thank you for your interest and for taking the time to see this home in person.
Location
State FL
County Hillsborough
Community Brandon Pointe Prcl 107 Repl
Zoning PD
Rooms
Other Rooms Loft
Interior
Interior Features Crown Molding, High Ceilings, Kitchen/Family Room Combo, Master Bedroom Upstairs, Open Floorplan, Stone Counters, Walk-In Closet(s)
Heating Electric
Cooling Central Air
Flooring Carpet, Tile
Fireplace false
Appliance Dishwasher, Dryer, Microwave, Range, Refrigerator, Washer
Laundry Laundry Room, Upper Level
Exterior
Exterior Feature Lighting, Sidewalk, Sliding Doors
Parking Features Driveway, Guest
Garage Spaces 1.0
Community Features Deed Restrictions, Gated, Pool, Sidewalks
Utilities Available Public
Roof Type Shingle
Attached Garage true
Garage true
Private Pool No
Building
Lot Description In County
Story 2
Entry Level Two
Foundation Slab
Lot Size Range 0 to less than 1/4
Sewer Public Sewer
Water Public
Structure Type Stucco
New Construction false
Schools
Elementary Schools Lamb Elementary
Middle Schools Mclane-Hb
High Schools Spoto High-Hb
Others
Pets Allowed Yes
HOA Fee Include Pool
Senior Community No
Ownership Fee Simple
Monthly Total Fees $170
Acceptable Financing Cash, Conventional, FHA, VA Loan
Membership Fee Required Required
Listing Terms Cash, Conventional, FHA, VA Loan
Special Listing Condition None
Read Less Info
Want to know what your home might be worth? Contact us for a FREE valuation!

Our team is ready to help you sell your home for the highest possible price ASAP

© 2025 My Florida Regional MLS DBA Stellar MLS. All Rights Reserved.
Bought with FUTURE HOME REALTY INC
"My job is to find and attract mastery-based agents to the office, protect the culture, and make sure everyone is happy! "







