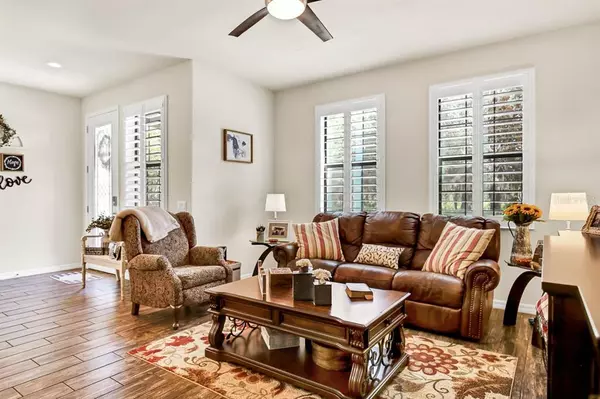$382,500
$395,000
3.2%For more information regarding the value of a property, please contact us for a free consultation.
3 Beds
3 Baths
1,825 SqFt
SOLD DATE : 10/17/2022
Key Details
Sold Price $382,500
Property Type Townhouse
Sub Type Townhouse
Listing Status Sold
Purchase Type For Sale
Square Footage 1,825 sqft
Price per Sqft $209
Subdivision Fishhawk Ranch West Ph 2A/
MLS Listing ID T3402264
Sold Date 10/17/22
Bedrooms 3
Full Baths 2
Half Baths 1
Construction Status Inspections
HOA Fees $128/mo
HOA Y/N Yes
Originating Board Stellar MLS
Year Built 2018
Annual Tax Amount $5,447
Lot Size 3,484 Sqft
Acres 0.08
Property Description
Welcome to low maintenance living in Fishhawk West. This like-new paired villa is situated across from a community pocket park offering peaceful views from the front porch. As you enter through a well-lit foyer, you'll notice the rich wood look ceramic tile that extends through the common areas. The cozy family room and dining nook are adorned with stylish fixtures and plantation shutters. The bright, open kitchen features a large storage pantry, generous prep island, breakfast bar, granite counter tops, stainless appliances, updated light fixture and under cabinet lighting. Beyond the kitchen is a convenient half bath with easy access to the rear screened in patio and breezeway. Located on the first floor, the large master suite is situated at the back of the home for privacy. The en suite bathroom features dual sinks with quartz tops, a large shower and ample walk in closet with additional space under the staircase for storage. The owners have added luxury vinyl plank flooring in the master bedroom, up the stairs and on the entire second level. At the top of the stairs a spacious loft awaits your hobby, relaxation, gaming or home office activities. The 2 secondary bedrooms have ceiling fans with light fixtures and plantation shutters. The full bathroom in the hall has a tub and shower combo and a granite topped vanity. The attached 2 car garage is located at the rear of the home accessed through a quiet alley. Lawn mowing and turf maintenance is included in the monthly HOA. The home also includes keyless door entry, a tank less hot water heater and gutters. Discover the resort lifestyle Fishhawk Ranch is famous for including a community pool, Lakehouse, playground, dogpark, walking trails and A Rated school systems.
Location
State FL
County Hillsborough
Community Fishhawk Ranch West Ph 2A/
Zoning PD
Rooms
Other Rooms Loft
Interior
Interior Features Ceiling Fans(s), High Ceilings, Living Room/Dining Room Combo, Master Bedroom Main Floor, Open Floorplan, Stone Counters, Thermostat, Walk-In Closet(s)
Heating Central, Natural Gas
Cooling Central Air
Flooring Ceramic Tile, Vinyl
Fireplace false
Appliance Dishwasher, Disposal, Microwave, Range, Refrigerator, Tankless Water Heater
Laundry Inside, Laundry Closet
Exterior
Exterior Feature Irrigation System, Lighting, Rain Gutters, Sidewalk, Sprinkler Metered
Parking Features Garage Door Opener, Garage Faces Rear
Garage Spaces 2.0
Pool Other
Community Features Fitness Center, Park, Playground, Pool, Sidewalks
Utilities Available Cable Available, Electricity Available, Natural Gas Available, Sewer Connected, Street Lights, Water Connected
Amenities Available Clubhouse, Fitness Center, Park, Playground, Pool
Roof Type Shingle
Porch Patio, Screened
Attached Garage true
Garage true
Private Pool No
Building
Entry Level Two
Foundation Slab
Lot Size Range 0 to less than 1/4
Sewer Public Sewer
Water Public
Structure Type Block, Stucco
New Construction false
Construction Status Inspections
Schools
Elementary Schools Stowers Elementary
Middle Schools Barrington Middle
High Schools Newsome-Hb
Others
Pets Allowed Yes
HOA Fee Include Pool, Maintenance Grounds
Senior Community No
Ownership Fee Simple
Monthly Total Fees $173
Acceptable Financing Cash, Conventional, FHA, VA Loan
Membership Fee Required Required
Listing Terms Cash, Conventional, FHA, VA Loan
Special Listing Condition None
Read Less Info
Want to know what your home might be worth? Contact us for a FREE valuation!

Our team is ready to help you sell your home for the highest possible price ASAP

© 2025 My Florida Regional MLS DBA Stellar MLS. All Rights Reserved.
Bought with FUTURE HOME REALTY INC
"My job is to find and attract mastery-based agents to the office, protect the culture, and make sure everyone is happy! "







