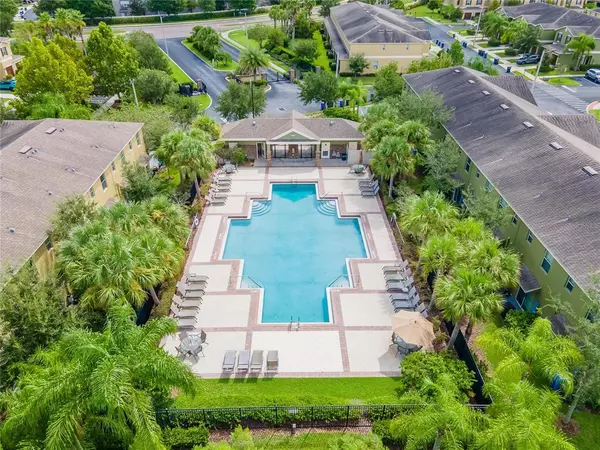$300,000
$300,000
For more information regarding the value of a property, please contact us for a free consultation.
2 Beds
3 Baths
1,548 SqFt
SOLD DATE : 10/07/2022
Key Details
Sold Price $300,000
Property Type Townhouse
Sub Type Townhouse
Listing Status Sold
Purchase Type For Sale
Square Footage 1,548 sqft
Price per Sqft $193
Subdivision Brandon Pointe Prcl 107 Repl
MLS Listing ID T3399453
Sold Date 10/07/22
Bedrooms 2
Full Baths 2
Half Baths 1
Construction Status Appraisal,Financing,Inspections
HOA Fees $187/mo
HOA Y/N Yes
Originating Board Stellar MLS
Year Built 2014
Annual Tax Amount $2,703
Lot Size 1,742 Sqft
Acres 0.04
Property Description
Enjoy this move in ready/like new town home. 2 bedroom, 2.5 bathroom with 1-car garage, built in 2014. Located in the desirable GATED COMMUNITY of Brandon Pointe! This home offers an open concept floor plan that includes a large spacious kitchen with granite counter tops, 42" wood multi-level cabinets, stainless steel appliances, pantry and breakfast bar. Kitchen opens up to dining area that displays a covered and screened-in lanai. You'll enjoy this screened lanai, while enjoying your favorite beverage. The Living Room just off the Kitchen, includes a 1/2 bath downstairs for guest use. Upstairs contains an over sized Master Suite that includes a huge walk-in closet and Bathroom with dual sinks & step-in shower. Second bedroom includes a full bath and walk-in closet within the room for added privacy. Loft area is a great space for a workstation. Laundry room includes washer/dryer. HOA fees include water, sewer, trash, roof, gate, grounds keeping, exterior maintenance, exterior insurance and pool. This gated community has plenty of guest parking and offers a huge community pool to enjoy!! Convenient location close to everything! Close to shopping, restaurants, expressway, Downtown, and Airport. Do not wait any longer to view this beautiful home!!!!
Location
State FL
County Hillsborough
Community Brandon Pointe Prcl 107 Repl
Zoning PD
Interior
Interior Features Ceiling Fans(s), Crown Molding, Eat-in Kitchen, Open Floorplan, Solid Wood Cabinets, Split Bedroom, Thermostat, Walk-In Closet(s)
Heating Central
Cooling Central Air
Flooring Carpet, Ceramic Tile
Fireplace false
Appliance Convection Oven, Dishwasher, Dryer, Electric Water Heater, Microwave, Refrigerator, Washer
Exterior
Exterior Feature Hurricane Shutters, Irrigation System, Rain Gutters, Sidewalk, Sliding Doors
Parking Features Assigned, Driveway, Garage Door Opener, Guest
Garage Spaces 1.0
Community Features Deed Restrictions, Gated, Pool, Sidewalks
Utilities Available Cable Available, Electricity Connected, Public, Sewer Available, Street Lights, Water Connected
View Trees/Woods
Roof Type Shingle
Attached Garage true
Garage true
Private Pool No
Building
Entry Level Two
Foundation Slab
Lot Size Range 0 to less than 1/4
Sewer Public Sewer
Water Public
Structure Type Block, Stucco
New Construction false
Construction Status Appraisal,Financing,Inspections
Schools
Elementary Schools Lamb Elementary
Middle Schools Mclane-Hb
High Schools Spoto High-Hb
Others
Pets Allowed Yes
HOA Fee Include Pool, Maintenance Structure, Maintenance Grounds, Pest Control, Sewer, Trash, Water
Senior Community No
Ownership Fee Simple
Monthly Total Fees $187
Acceptable Financing Cash, Conventional, FHA, VA Loan
Membership Fee Required Required
Listing Terms Cash, Conventional, FHA, VA Loan
Special Listing Condition None
Read Less Info
Want to know what your home might be worth? Contact us for a FREE valuation!

Our team is ready to help you sell your home for the highest possible price ASAP

© 2025 My Florida Regional MLS DBA Stellar MLS. All Rights Reserved.
Bought with CENTURY 21 BEGGINS ENTERPRISES
"My job is to find and attract mastery-based agents to the office, protect the culture, and make sure everyone is happy! "







