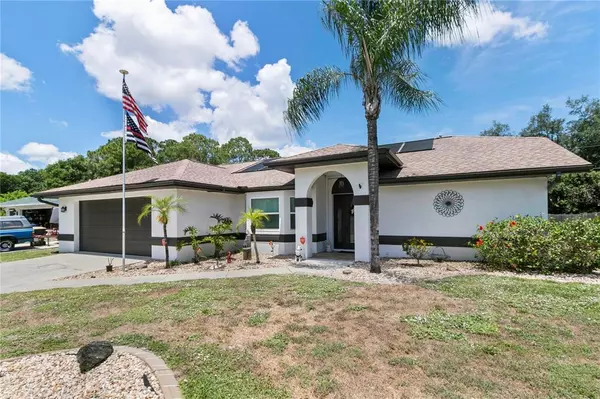$365,000
$359,000
1.7%For more information regarding the value of a property, please contact us for a free consultation.
3 Beds
2 Baths
1,940 SqFt
SOLD DATE : 06/10/2021
Key Details
Sold Price $365,000
Property Type Single Family Home
Sub Type Single Family Residence
Listing Status Sold
Purchase Type For Sale
Square Footage 1,940 sqft
Price per Sqft $188
Subdivision Port Charlotte Sub 10
MLS Listing ID A4499934
Sold Date 06/10/21
Bedrooms 3
Full Baths 2
Construction Status Inspections
HOA Y/N No
Year Built 1991
Annual Tax Amount $2,346
Lot Size 10,018 Sqft
Acres 0.23
Property Description
You have arrived! Enjoy the COMFORT, safety, and security of this 3 Bedroom 2 Bathroom home with a screened-in, solar heated pool, and covered lanai. Sturdy concrete block construction and a FLEXIBLE FLOORPLAN combined with hurricane-impact windows, full front door, and lanai hurricane shutters; this will be your SAFE HARBOR. The entire home is full of warm accents, and new flooring throughout; it is a perfect place to relax. The well-appointed kitchen has ample cabinet and counter space and will provide all you need to prepare amazing meals and entertain guests. The formal living area could be converted to another room for an office/den or left unchanged according to your needs. The generous master bedroom has a pool view and is joined with a TASTEFULLY REMODELLED bathroom that provides lots of elbow room including a walk-in shower with two shower heads, and a corner bench. The split floorplan places the other two bedrooms on the other side of the home, great for privacy! The RECENTLY RE-FINISHED lanai and pool area will not disappoint, you can count on spending hours relaxing with or without guests. The garage will accommodate 2 cars and has built-in cabinets with counter space for your favorite handy-person and the shed in the back yard provides extra storage space. Shopping, entertainment, and more are just minutes away, if you love the beach, you are in luck! Englewood beach is just 30 minutes away.
Location
State FL
County Sarasota
Community Port Charlotte Sub 10
Zoning RSF2
Rooms
Other Rooms Den/Library/Office, Family Room, Formal Dining Room Separate, Formal Living Room Separate, Inside Utility, Media Room
Interior
Interior Features Cathedral Ceiling(s), Ceiling Fans(s), Eat-in Kitchen, High Ceilings, Kitchen/Family Room Combo, Master Bedroom Main Floor, Open Floorplan, Split Bedroom, Stone Counters, Thermostat, Vaulted Ceiling(s), Walk-In Closet(s), Window Treatments
Heating Central, Electric
Cooling Central Air
Flooring Ceramic Tile, Laminate
Fireplace false
Appliance Dishwasher, Dryer, Electric Water Heater, Microwave, Range, Refrigerator, Washer
Laundry Inside, Laundry Room
Exterior
Exterior Feature Sliding Doors
Parking Features Garage Door Opener, Workshop in Garage
Garage Spaces 2.0
Pool Auto Cleaner, Deck, Gunite, Heated, In Ground, Lighting, Outside Bath Access, Screen Enclosure, Solar Heat, Tile
Utilities Available BB/HS Internet Available, Cable Available, Cable Connected, Electricity Available, Electricity Connected, Phone Available, Water Connected
View Pool
Roof Type Shingle
Porch Covered, Deck, Patio, Porch, Rear Porch, Screened
Attached Garage true
Garage true
Private Pool Yes
Building
Lot Description Cleared, In County, Near Public Transit, Paved
Story 1
Entry Level One
Foundation Slab
Lot Size Range 0 to less than 1/4
Sewer Septic Tank
Water Public
Architectural Style Florida, Other, Traditional
Structure Type Block,Stucco
New Construction false
Construction Status Inspections
Schools
Elementary Schools Cranberry Elementary
Middle Schools Heron Creek Middle
High Schools North Port High
Others
Senior Community No
Ownership Fee Simple
Acceptable Financing Cash, Conventional, FHA, VA Loan
Listing Terms Cash, Conventional, FHA, VA Loan
Special Listing Condition None
Read Less Info
Want to know what your home might be worth? Contact us for a FREE valuation!

Our team is ready to help you sell your home for the highest possible price ASAP

© 2025 My Florida Regional MLS DBA Stellar MLS. All Rights Reserved.
Bought with BARRETT REALTY, INC
"My job is to find and attract mastery-based agents to the office, protect the culture, and make sure everyone is happy! "







