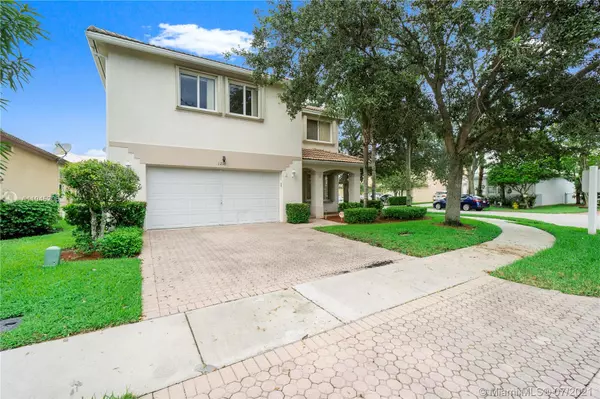$564,000
$569,000
0.9%For more information regarding the value of a property, please contact us for a free consultation.
4 Beds
3 Baths
2,628 SqFt
SOLD DATE : 08/13/2021
Key Details
Sold Price $564,000
Property Type Single Family Home
Sub Type Single Family Residence
Listing Status Sold
Purchase Type For Sale
Square Footage 2,628 sqft
Price per Sqft $214
Subdivision Wyndham Lakes Central
MLS Listing ID A11045206
Sold Date 08/13/21
Style Detached,Two Story
Bedrooms 4
Full Baths 3
Construction Status New Construction
HOA Fees $75/mo
HOA Y/N Yes
Year Built 2000
Annual Tax Amount $6,192
Tax Year 2020
Contingent No Contingencies
Lot Size 5,683 Sqft
Property Description
Great Location! Freshly painted, with one of the largest floor plans in Coventry Cove, 4 bed, 3 full baths plus a loft. Volume ceiling, two car garage in one of the best communities. Highly desirable Wyndham Lakes, One bedroom and a full bath on the 1st floor, Master Bedroom and two other bedrooms are on the 2nd floor. Master has a sitting area and huge walk in closet, Master Bath has a separate shower & roman tub. Accordion Hurricane shutters, back up generator with customate transfer panel. Kitchen with breakfast area, Laundry room and lots of storage space. Gated community, walk to excellent schools. Very low HOA fees, no association interview for purchase. Ok to lease. Please send your offer with pre approval letter, POF (cash buyers). See Showing Time for Instructions.
Location
State FL
County Broward County
Community Wyndham Lakes Central
Area 3624
Direction Coral Ridge Drive to Windham Lakes Blvd. Go west to Coventry Cove that will be on the left side. After gate turn left and then first right. Code for gate access will be on Showing time instructions.
Interior
Interior Features Bedroom on Main Level, First Floor Entry, Sitting Area in Master, Upper Level Master, Attic, Loft
Heating Central
Cooling Central Air, Ceiling Fan(s)
Flooring Carpet, Ceramic Tile
Appliance Dryer, Dishwasher, Electric Range, Electric Water Heater, Disposal, Refrigerator
Exterior
Exterior Feature Enclosed Porch, Storm/Security Shutters
Garage Spaces 2.0
Pool None
Community Features Gated, Sidewalks
View Y/N No
View None
Roof Type Barrel
Porch Porch, Screened
Garage Yes
Building
Lot Description Sprinklers Automatic, < 1/4 Acre
Faces South
Story 2
Sewer Public Sewer
Water Public
Architectural Style Detached, Two Story
Level or Stories Two
Structure Type Block
Construction Status New Construction
Schools
Elementary Schools Eagle Ridge
Middle Schools Coral Spg Middle
High Schools Marjory Stoneman Douglas
Others
Pets Allowed Dogs OK, Yes
Senior Community No
Tax ID 484107150750
Security Features Gated Community
Acceptable Financing Cash, Conventional
Listing Terms Cash, Conventional
Financing Conventional
Pets Allowed Dogs OK, Yes
Read Less Info
Want to know what your home might be worth? Contact us for a FREE valuation!

Our team is ready to help you sell your home for the highest possible price ASAP
Bought with RE/MAX Concierge
"My job is to find and attract mastery-based agents to the office, protect the culture, and make sure everyone is happy! "







