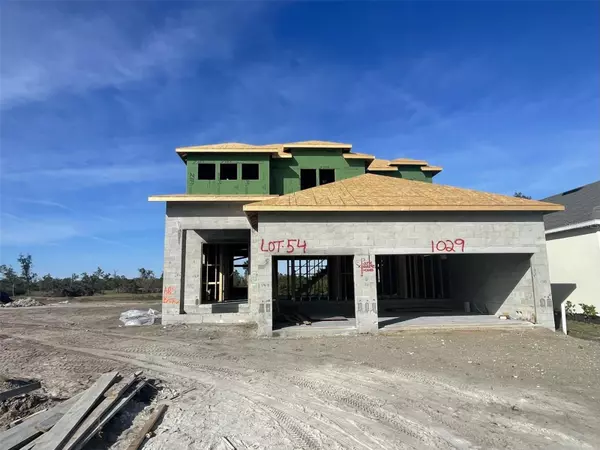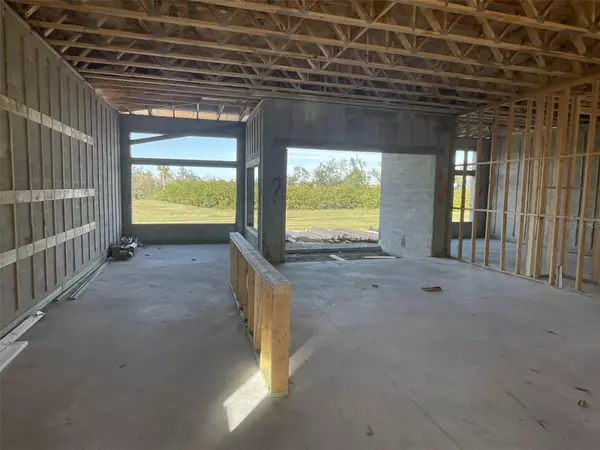4 Beds
4 Baths
2,922 SqFt
4 Beds
4 Baths
2,922 SqFt
OPEN HOUSE
Sun Jan 19, 12:00pm - 4:00pm
Sat Jan 18, 10:00am - 4:00pm
Key Details
Property Type Single Family Home
Sub Type Single Family Residence
Listing Status Active
Purchase Type For Sale
Square Footage 2,922 sqft
Price per Sqft $216
Subdivision Mirabay
MLS Listing ID O6262671
Bedrooms 4
Full Baths 3
Half Baths 1
HOA Fees $157/ann
HOA Y/N Yes
Originating Board Stellar MLS
Year Built 2023
Annual Tax Amount $4,690
Lot Size 10,890 Sqft
Acres 0.25
Property Description
magnificent Largo plan which makes a statement as soon as you arrive. The double door entrance opens to the
extra tall ceilings throughout & leads you to the heart of the home, the impressive gourmet kitchen & large
center island where family and friends will gather. An abundance of light fills the home from all the transom
windows overlooking the green space. Enjoy the quiet evenings off your lanai w/ amazing sunset views. This
floorplan utilizes every inch of space w/ the main bedroom on first floor, double closets, and oversized shower.
Upstairs offers more entertainment space with a flex/loft area, 3 large bedrooms & 2 full baths. Plenty of
storage w/ large closets, storage rooms & 3 car garage. Currently under construction & ready soon. **Images of completed home are for presentation purposes only**
Location
State FL
County Hillsborough
Community Mirabay
Zoning AE
Interior
Interior Features Crown Molding, Eat-in Kitchen, Kitchen/Family Room Combo, Primary Bedroom Main Floor, Solid Surface Counters, Thermostat
Heating Central, Electric, Zoned
Cooling Central Air
Flooring Carpet, Tile
Furnishings Unfurnished
Fireplace false
Appliance Built-In Oven, Cooktop, Dishwasher, Disposal, Exhaust Fan, Gas Water Heater, Microwave, Range Hood, Tankless Water Heater
Laundry Inside, Laundry Room
Exterior
Exterior Feature Hurricane Shutters, Irrigation System, Sidewalk, Sliding Doors
Parking Features Driveway, Garage Door Opener
Garage Spaces 3.0
Pool Other
Community Features Clubhouse, Deed Restrictions, Fitness Center, Park, Playground, Pool, Restaurant, Sidewalks, Tennis Courts
Utilities Available Cable Available, Electricity Available, Natural Gas Available, Phone Available, Public, Street Lights
Amenities Available Clubhouse, Fitness Center, Park, Playground, Pool, Recreation Facilities, Trail(s), Vehicle Restrictions
Roof Type Shingle
Porch Covered, Rear Porch
Attached Garage true
Garage true
Private Pool No
Building
Entry Level Two
Foundation Slab
Lot Size Range 1/4 to less than 1/2
Builder Name Park Square Homes
Sewer Public Sewer
Water Public
Structure Type Block,Stucco,Wood Frame
New Construction true
Schools
Elementary Schools Apollo Beach-Hb
Middle Schools Eisenhower-Hb
High Schools Lennard-Hb
Others
Pets Allowed Cats OK, Dogs OK, Yes
HOA Fee Include Pool,Maintenance Grounds,Recreational Facilities
Senior Community No
Pet Size Large (61-100 Lbs.)
Ownership Fee Simple
Monthly Total Fees $13
Acceptable Financing Cash, Conventional, FHA, VA Loan
Membership Fee Required Required
Listing Terms Cash, Conventional, FHA, VA Loan
Num of Pet 4
Special Listing Condition None

"My job is to find and attract mastery-based agents to the office, protect the culture, and make sure everyone is happy! "







