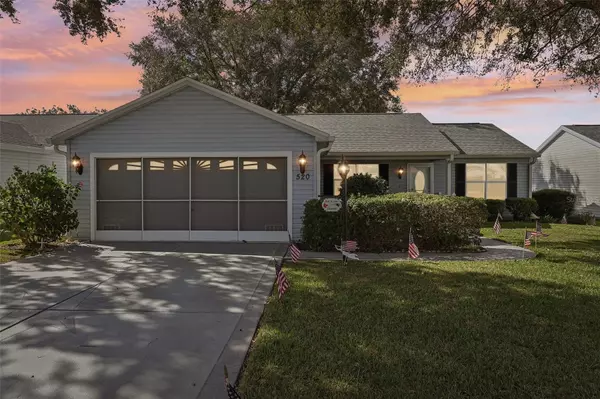2 Beds
2 Baths
1,248 SqFt
2 Beds
2 Baths
1,248 SqFt
OPEN HOUSE
Sat Jan 18, 10:00am - 12:00pm
Key Details
Property Type Single Family Home
Sub Type Single Family Residence
Listing Status Active
Purchase Type For Sale
Square Footage 1,248 sqft
Price per Sqft $260
Subdivision Lady Lake Orange Blossom Gardens Unit 17A
MLS Listing ID TB8321038
Bedrooms 2
Full Baths 2
HOA Y/N No
Originating Board Stellar MLS
Year Built 1993
Annual Tax Amount $2,347
Lot Size 5,227 Sqft
Acres 0.12
Lot Dimensions 60x90
Property Description
Inside, the inviting open floor plan highlights a remodeled kitchen featuring sleek quartz countertops, new cabinetry, and stainless steel appliances. The home's bright coastal-inspired colors and plantation shutters on each window create a vibrant, welcoming atmosphere. The master bathroom is tastefully remodeled, and crown molding throughout—including in both bathrooms—adds a refined touch. All lighting and fan fixtures have been replaced with remote-control functionality for added convenience. The spacious guest bedroom includes a walk-in closet.
Additional features include engineered hardwood flooring throughout, tile in the bathrooms, and solar tubes in the kitchen and bathrooms, flooding the space with natural light. Outdoors, the painted driveway, walkway, and back patio create a custom, polished look, complemented by fencing around the front porch and rear patio. Enjoy low-maintenance living with new 6" gutters and guards, plus a G-14 garage ventilation system, insulated garage door, and a 10' Formica work countertop in the garage. Topped off with a new roof installed in 2022, this home is move-in ready for you to enjoy the vibrant lifestyle of The Villages. Don't miss this gem in the heart of it all!
Location
State FL
County Lake
Community Lady Lake Orange Blossom Gardens Unit 17A
Zoning MX-8
Interior
Interior Features Ceiling Fans(s), Open Floorplan, Skylight(s), Split Bedroom, Stone Counters, Thermostat, Window Treatments
Heating Central, Electric
Cooling Central Air
Flooring Hardwood, Tile
Fireplace false
Appliance Dishwasher, Disposal, Dryer, Electric Water Heater, Microwave, Range, Refrigerator, Washer
Laundry Inside, Laundry Room
Exterior
Exterior Feature Irrigation System, Lighting, Rain Gutters, Sliding Doors
Garage Spaces 2.0
Utilities Available Cable Available, Electricity Connected, Public, Sewer Connected, Water Connected
Roof Type Shingle
Attached Garage true
Garage true
Private Pool No
Building
Story 1
Entry Level One
Foundation Slab
Lot Size Range 0 to less than 1/4
Sewer Public Sewer
Water Public
Structure Type Vinyl Siding,Wood Frame
New Construction false
Others
Senior Community Yes
Ownership Fee Simple
Monthly Total Fees $195
Acceptable Financing Cash, Conventional, VA Loan
Listing Terms Cash, Conventional, VA Loan
Special Listing Condition None

"My job is to find and attract mastery-based agents to the office, protect the culture, and make sure everyone is happy! "







