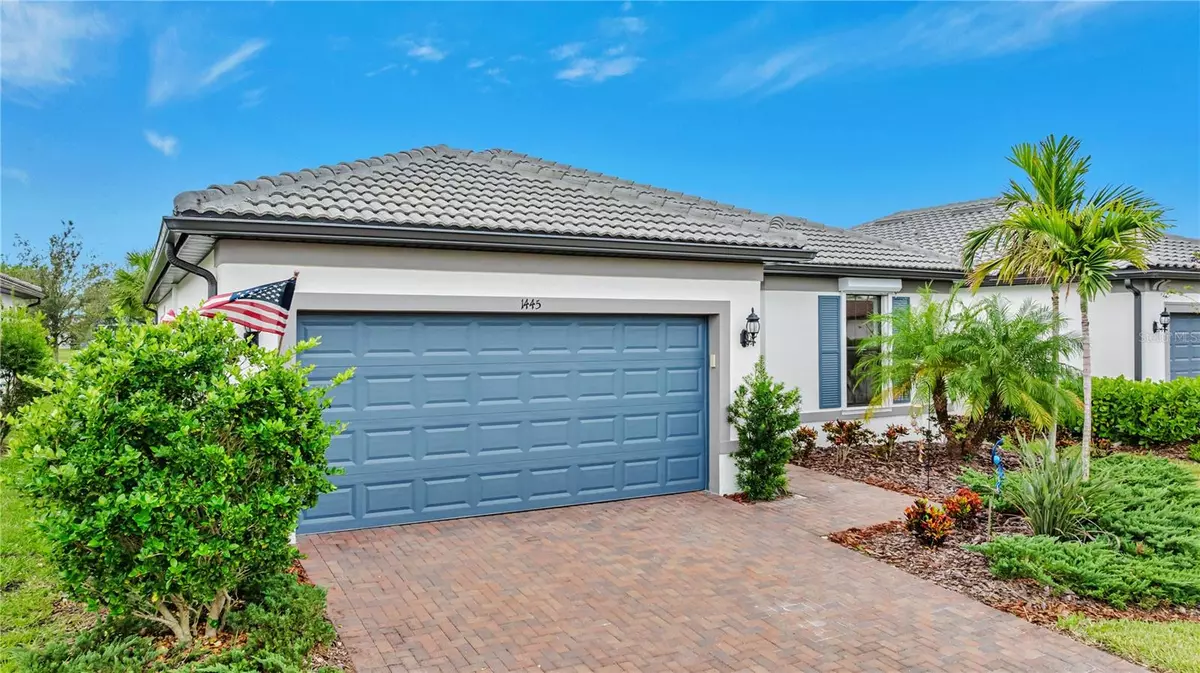3 Beds
2 Baths
2,004 SqFt
3 Beds
2 Baths
2,004 SqFt
Key Details
Property Type Single Family Home
Sub Type Single Family Residence
Listing Status Active
Purchase Type For Sale
Square Footage 2,004 sqft
Price per Sqft $269
Subdivision Cypress Falls Ph 2A & 2B
MLS Listing ID D6138929
Bedrooms 3
Full Baths 2
HOA Fees $1,277/qua
HOA Y/N Yes
Originating Board Stellar MLS
Year Built 2021
Annual Tax Amount $6,843
Lot Size 6,098 Sqft
Acres 0.14
Property Description
Inside, you'll find a large foyer, a guest room with a shared bath, and a guest bathroom with executive height vanity, granite countertops and upgraded tile. The full-size laundry room includes a laundry tub and ample shelving. The versatile den can serve as an office or a third guest room.
The open-concept living area is ideal for entertaining, with a kitchen that boasts a large extended island, 42"(wall cabinets) upgraded dark cabinetry, a premium appliance package, and granite countertops. Step out to the expansive covered lanai with a beautiful lake view, perfect for hosting gatherings.
The primary bedroom is generously sized and also overlooks the lake. The primary bathroom features dual sinks, a large walk-in shower with upgraded tiles, granite counters and a spacious walk-in closet. The garage offers a 4' extension, high ceilings, an epoxy floor, a full size refrigerator and room for storage. The home is equipped with 5 remote control hurricane shutters on the lanai and easy manual shutters on the front guest room and primary bedroom windows for added peace of mind during hurricane season.
Cypress Falls also boasts a wealth of amenities, including a clubhouse, resort-style pools, a fitness center, tennis and pickleball courts, horseshoes, bocce, and plenty of social events. With a full-time activities director and a variety of clubs, this community offers a vibrant and engaging lifestyle. Come see what makes this home and community exceptional!
Location
State FL
County Sarasota
Community Cypress Falls Ph 2A & 2B
Zoning PCDN
Interior
Interior Features Ceiling Fans(s), High Ceilings
Heating Electric
Cooling Central Air
Flooring Ceramic Tile
Fireplace false
Appliance Dishwasher, Disposal, Dryer, Electric Water Heater, Exhaust Fan, Microwave, Range, Range Hood, Refrigerator, Washer
Laundry Laundry Room
Exterior
Exterior Feature Hurricane Shutters, Irrigation System, Lighting, Outdoor Grill, Sidewalk
Garage Spaces 2.0
Community Features Clubhouse, Dog Park, Fitness Center, Gated Community - No Guard, Golf Carts OK, Handicap Modified, Irrigation-Reclaimed Water, Pool, Sidewalks, Wheelchair Access
Utilities Available Cable Connected, Electricity Connected, Phone Available, Sewer Connected, Street Lights, Underground Utilities, Water Connected
Amenities Available Cable TV, Clubhouse, Fence Restrictions, Fitness Center, Gated, Maintenance, Pickleball Court(s), Pool, Recreation Facilities, Vehicle Restrictions, Wheelchair Access
Roof Type Tile
Attached Garage true
Garage true
Private Pool No
Building
Story 1
Entry Level One
Foundation Slab
Lot Size Range 0 to less than 1/4
Sewer Public Sewer
Water Public
Structure Type Stucco
New Construction false
Others
Pets Allowed Cats OK, Dogs OK, Number Limit
HOA Fee Include Cable TV,Common Area Taxes,Maintenance Structure,Maintenance Grounds,Maintenance,Management,Pool,Private Road
Senior Community Yes
Ownership Fee Simple
Monthly Total Fees $452
Acceptable Financing Cash, Conventional, FHA, VA Loan
Membership Fee Required Required
Listing Terms Cash, Conventional, FHA, VA Loan
Num of Pet 2
Special Listing Condition None

"My job is to find and attract mastery-based agents to the office, protect the culture, and make sure everyone is happy! "







