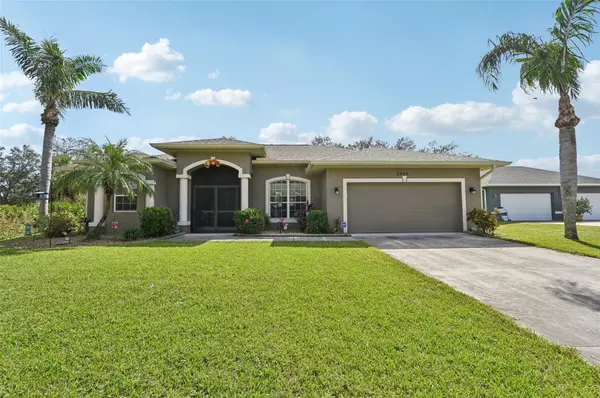3 Beds
2 Baths
1,816 SqFt
3 Beds
2 Baths
1,816 SqFt
Key Details
Property Type Single Family Home
Sub Type Single Family Residence
Listing Status Active
Purchase Type For Sale
Square Footage 1,816 sqft
Price per Sqft $197
Subdivision Port Charlotte Sub 08
MLS Listing ID A4626596
Bedrooms 3
Full Baths 2
HOA Y/N No
Originating Board Stellar MLS
Year Built 2006
Annual Tax Amount $3,247
Lot Size 10,018 Sqft
Acres 0.23
Property Description
The large primary bedroom includes two walk-in closets with built-in shelving, and sliding doors leading to the patio, offering a beautiful view of the private backyard. The primary bath is a luxurious retreat with a garden tub, walk-in shower, and dual sink vanity, along with decorative tile in the shower. The two guest bedrooms are spacious, each with large closets and ceiling fans. The guest bathroom offers a tub/shower combination.
Recent upgrades include a new roof and gutters in 2024, new appliances in 2024, and a new water heater installed in 2023. The home also features an inside utility room with built-in cabinetry, a water chlorinator system, and professional landscaping with a sprinkler system. Conveniently located just minutes from I-75, this home offers easy access for commuters, with shopping, schools, and dining just a short drive away. Plus, the sandy white beaches are only 20 minutes from this ideal location!
Location
State FL
County Sarasota
Community Port Charlotte Sub 08
Zoning RSF2
Rooms
Other Rooms Attic, Family Room, Florida Room, Formal Dining Room Separate, Formal Living Room Separate
Interior
Interior Features Ceiling Fans(s), Eat-in Kitchen, High Ceilings, Open Floorplan, Primary Bedroom Main Floor, Split Bedroom, Thermostat, Walk-In Closet(s), Window Treatments
Heating Electric
Cooling Central Air
Flooring Carpet, Ceramic Tile
Furnishings Unfurnished
Fireplace false
Appliance Dishwasher, Disposal, Dryer, Electric Water Heater, Exhaust Fan, Microwave, Range, Range Hood, Refrigerator, Washer, Water Filtration System, Water Softener
Laundry Inside, Laundry Room
Exterior
Exterior Feature Rain Gutters, Sliding Doors
Parking Features Driveway, Garage Door Opener
Garage Spaces 2.0
Fence Chain Link, Fenced
Utilities Available Cable Connected, Electricity Connected, Sprinkler Well, Water Connected
View Trees/Woods
Roof Type Shingle
Porch Screened
Attached Garage true
Garage true
Private Pool No
Building
Lot Description Cleared, Level
Entry Level One
Foundation Slab
Lot Size Range 0 to less than 1/4
Sewer Private Sewer, Septic Tank
Water Well
Architectural Style Ranch
Structure Type Concrete,Stucco
New Construction false
Others
Senior Community No
Ownership Fee Simple
Special Listing Condition None

"My job is to find and attract mastery-based agents to the office, protect the culture, and make sure everyone is happy! "







