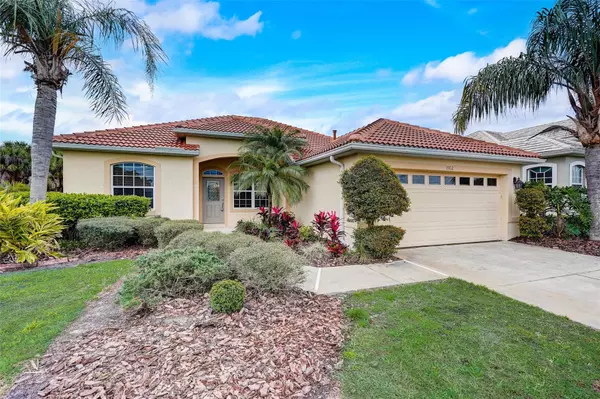3 Beds
2 Baths
1,590 SqFt
3 Beds
2 Baths
1,590 SqFt
Key Details
Property Type Single Family Home
Sub Type Single Family Residence
Listing Status Pending
Purchase Type For Sale
Square Footage 1,590 sqft
Price per Sqft $216
Subdivision Bobcat Trail Ph 2
MLS Listing ID T3507685
Bedrooms 3
Full Baths 2
Construction Status Inspections
HOA Fees $124/ann
HOA Y/N Yes
Originating Board Stellar MLS
Year Built 2006
Annual Tax Amount $6,116
Lot Size 7,840 Sqft
Acres 0.18
Property Description
Upon entering, the thoughtfully designed split floor plan reveals a generously sized dining and living room that seamlessly connect, providing unobstructed views of the sparkling pool through sliding doors. The pool area beckons, creating a private sanctuary for relaxation and entertainment.
The primary bedroom is a spacious retreat, with new flooring, easily accommodating a king-size bedroom set and offering private pool access through sliding doors. Two walk-in closets provide ample storage, and the en-suite bathroom is a haven of relaxation with dual sinks and a walk-in shower.
The well-appointed kitchen caters to the chef in you, providing ample space for meal preparation and family gatherings. The layout is designed for both functionality and style.
Bedrooms 2 and 3 offer additional privacy and comfort, each strategically positioned for personal retreat and featuring ample closet space. The second bathroom is conveniently located nearby.
The lanai is an entertainer's dream, boasting ample space for gatherings and featuring an inviting in-ground pool and spa. Enjoy moments of relaxation and tranquility in style.
Bobcat Trail, a deed-restricted and gated community, adds to the appeal with amenities such as a heated community pool, community center, exercise room, and tennis courts. This home offers charm and comfort, providing an exceptional living experience. Schedule your showing today to discover all that this property has to offer!
Location
State FL
County Sarasota
Community Bobcat Trail Ph 2
Zoning PCDN
Interior
Interior Features Ceiling Fans(s), Eat-in Kitchen, Living Room/Dining Room Combo, Primary Bedroom Main Floor, Thermostat, Walk-In Closet(s)
Heating Central
Cooling Central Air
Flooring Tile, Vinyl
Furnishings Unfurnished
Fireplace false
Appliance Dishwasher, Disposal, Microwave, Range, Refrigerator
Laundry Inside
Exterior
Exterior Feature Lighting, Sidewalk, Sliding Doors
Parking Features Driveway
Garage Spaces 2.0
Pool Gunite, In Ground
Community Features Clubhouse, Deed Restrictions, Fitness Center, Gated Community - No Guard, Pool, Sidewalks, Tennis Courts
Utilities Available BB/HS Internet Available, Cable Available, Electricity Available, Phone Available, Public, Sewer Available, Water Available
Amenities Available Fitness Center, Gated, Pool, Tennis Court(s)
View Trees/Woods
Roof Type Tile
Porch Enclosed, Rear Porch, Screened
Attached Garage true
Garage true
Private Pool Yes
Building
Lot Description In County, Landscaped, Sidewalk, Paved
Entry Level One
Foundation Slab
Lot Size Range 0 to less than 1/4
Sewer Public Sewer
Water Public
Structure Type Block,Stucco
New Construction false
Construction Status Inspections
Schools
Elementary Schools Toledo Blade Elementary
Middle Schools Woodland Middle School
High Schools North Port High
Others
Pets Allowed Yes
HOA Fee Include Escrow Reserves Fund
Senior Community No
Ownership Fee Simple
Monthly Total Fees $228
Acceptable Financing Cash, Conventional, FHA, VA Loan
Membership Fee Required Required
Listing Terms Cash, Conventional, FHA, VA Loan
Special Listing Condition None

"My job is to find and attract mastery-based agents to the office, protect the culture, and make sure everyone is happy! "







